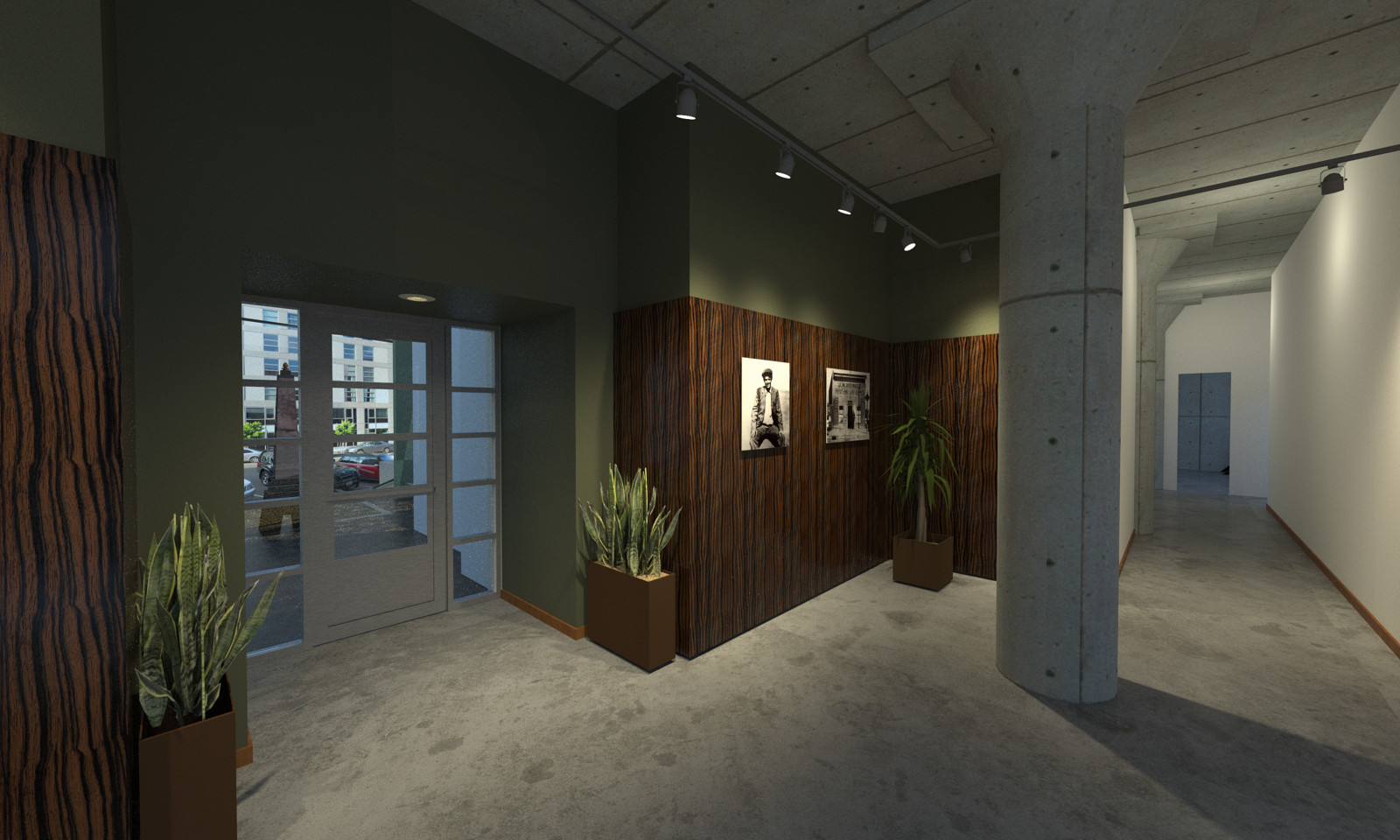Here is my first rendering is of the lobby – more or less as it is now. I have tried to create the space as accurately as possible, with the obvious exception of the paint color. The dimensions are right off the first floor blueprint. I used the same number of lights, with similar characteristics to the GE lamps in use now. While the details are not yet 100% perfect, and I will add more. The renders will become more and more accurate over time. Still, what you see here should give you some idea of what can be done with these wonderful tools.

